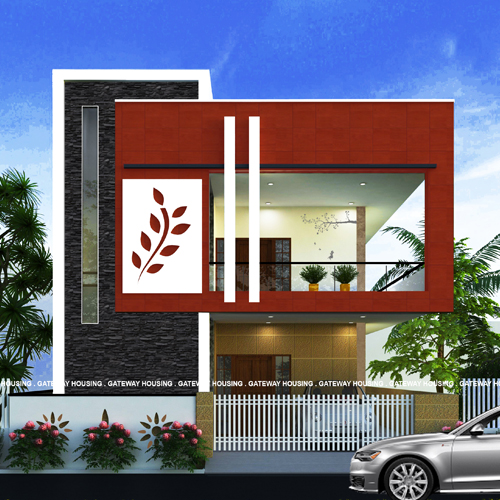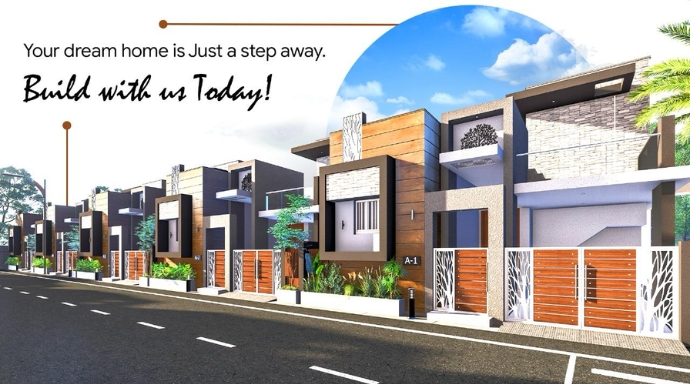Call anytime
-
-
Send email
info@gateway.com
-
No. 25, HIG, 80 Feet Road,
Anna Nagar Main Road, Madurai.
Call anytime
Send email
No. 25, HIG, 80 Feet Road,

✓ DTCP Approved
✓Price Start From: 75L onwards

Vasanth Villas
Thiruppalai, Madurai
Gateway Housing
Gateway Vasanth Villas, Star-Studded Location for Premium Living Nestled in the tranquil setting of Tiruppalai, Vasanth Villas is designed for those who appreciate refined luxury in a serene environment.
Project Overview An exclusive collection of 88 villa units, Vasanth Villas is a project dedicated to creating luxury spaces for modern living. Each villa offers expansive interiors with 1 BHK, 2 BHK, and 3 BHK options, incorporating vaastu principles and cutting-edge designs. Starting at Rs. 45 lakhs, these premium homes provide exceptional value and comfort in a high-demand area. At Gateway Housing, we ensure that each project is designed with meticulous planning and built with high-quality materials to meet elite living standards

